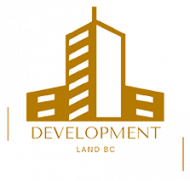The legend on a land development plan contains the codes, symbols and designations for the features and attributes shown on the plan.
Some of the following standard items may be included on a development plan – look for the definition of each feature in the legend to understand what will be included in the property development once it is built:
- Buildings – are usually identified with a solid black line. The main structure will be clearly shown and any secondary or accessory buildings may also be noted.
- Property Lines – these identify where the property ends and gives a visual definition of how the property will look once all the features are included.
- Landscaping – trees, shrubs, planters or garden beds and any lawn areas will be identified. The legend may break down the specific plants shown on the plan.
- Driveways – any access points to the property will be identified.
- Dimensions – the property size will be reflected.
- Scale – the scale of the plan will be marked either with a ratio, or a ruler scale depending on the size of the development.
- Fences – any fence structures will be identified and may show the type of fencing to be installed.
- Setbacks – if there are any setback restrictions, these areas will be identified. The setback area cannot have any structures built on them, so it’s critical that these restrictions are known before construction commences.
- Easements – any easement or right-of way areas will be included on the plan to ensure the development doesn’t encroach or impede these areas in any way.
- Parking – certain types of land development require a certain amount of parking be provided. Identifying where the parking will be and how many stalls will be included can be an important part of the development plan permit in some instances.
- Septic tanks – while increasingly rare, if the development includes a septic field and tanks, these will be delineated on the plan.
- Paths – any pathways, trails or walkways will be marked on the plan.
- Street names – adjacent street names will be included to give perspective of how the development will face and how it will be oriented on the property.
- Lot dimensions – the size of the lot will be clearly marked.
- Distance between structures – these dimensions may be important if driveways, loading bays or other ingress or egress functions are included in the development.
Land development plans may include a number of other features or attributes depending on the type of development. Architects and planners will ensure all of the appropriate markings, definitions and other relevant aspects of the development are included and identified in the legend.






