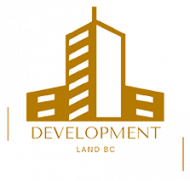Before any new land development project commences construction, there is a sometimes lengthy process of ensuring permits and development plans are in place and approved by the municipality or other authorities having jurisdiction. Part of that process is obtaining land survey plans. Here, we’ll take a closer look at the general steps to the land survey process:
Gathering Existing Information
In British Columbia, the Land Title and Survey Authority registers any relevant documents affecting the title of a parcel of land. This may include boundary lines, easement agreements, right-of-way or any other agreements and documents which could potentially impact a development. Land Surveyors collect any available information as a starting point.
Have A Base Boundary Plan Prepared
After reviewing the documents collected, the surveyor can begin the base plan using details from the information gathered. This typically includes boundary lines and distances, orientations and land areas.
Field Survey
Using specialized equipment, the surveyor does a physical survey of the development land. This information is used to verify existing property pins are in the correct location, as well as the location of any existing buildings or other structures. Information will also be collected on any elevation changes on the site.
If there are any wetland areas adjacent or near the parcel, the plan can identify them to make sure the developers and planners can analyze the possible impacts of the new development on the wetland areas.
Prepare An Existing Condition Plan
After the field survey data is collected, it is added to the base boundary plan which creates an Existing Condition Plan. Topographical information such as elevation changes and water features like ponds or streams are also included on the Existing Condition Plan.
Settle Any Boundary Issue
Locations of any existing boundary pins can be compared against the Existing Condition Plan to make sure they match. If there are discrepancies, these must be resolved before submitting the plans to the land development engineer or planner.
Once any differences are resolved, the Existing Condition Plan is ready for the engineer who will be designing the development plans.
Obtain Other Relevant Survey Information
On occasion, the engineer or designer may ask for additional information which may impact the approval of the design plans. This could include things such as the location of individual trees. If additional information is requested, the Existing Condition Plan must be updated.
Have A Construction Stake-Out Survery Completed
After the development plan is approved for construction by the appropriate authorities, the surveyor may be asked to complete a Construction Stake-Out Survey. This delineates the location of where the building corners will be located, where the edge of paving will be and may include identifying locations of catch basins or other stormwater management components.
Get An “As-Built” Plan Completed
Once construction is complete, a final As-Built Plan is completed and provided to the municipality or other authorities, to ensure the actual construction matches the approved development plans. If any significant variances are identified, the contractor may be required to make corrections and the as-built drawings updated accordingly.
Land surveying is a complex process carried out by a limited number of companies regulated by the Association of B.C. Land Surveyors. To find a surveyor for your area, you can check their website at www.abcls.ca.
